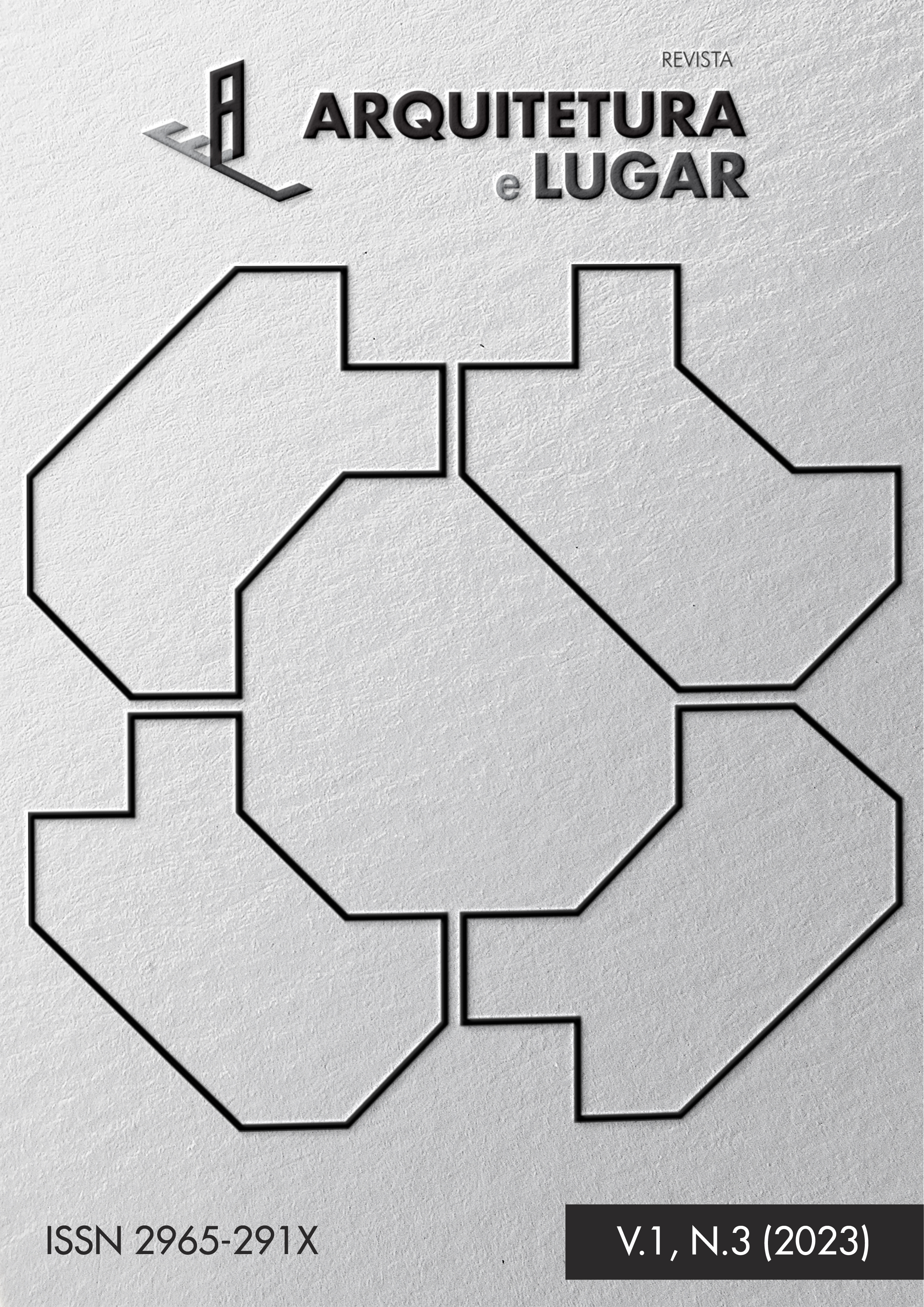BETWEEN THE BRISA AND THE SHADOW
ANTÔNIO FIGUEIREDO AND THE PROPAGATION OF MODERN RESIDENTIAL ARCHITECTURE IN THE INTERIOR OF THE STATE OF PERNAMBUCO
Keywords:
arquitetura moderna pernambucana, discípulos da modernidade, PernambucoAbstract
The Escola Moderna Pernambucana is a rich architectural manifestation that stands out for the connection between the conception of modern architecture and the characteristic local elements. This unique characterization gives the works of disciples of this school recognizable criteria, marked by respect for local needs and constraints. The ability of these architects to express the identity traits of the State is remarkable, taking into account the historical, socioeconomic, cultural and climatic aspects that shape the local context. In this sense, it is essential to recognize the continuity of modern architecture perpetuated by notable architects such as Acácio Gil Borsoi and Delfim Amorim, whose regionalist concepts were based on the principles of Lucio Costa and influenced successive generations. This influence can be identified in the city of Carpina, where the projects of Pernambuco architect Antônio Figueiredo, developed in the 1980s, echo these striking characteristics, contributing to the perpetuation and appreciation of modern Pernambuco architecture
Downloads
References
AFONSO, Alcilia. Notas sobre métodos para a pesquisa arquitetônica patrimonial. Revista Projetar - Projeto e Percepção do Ambiente, v. 4, n. 3, pp. 54-70, dez. 2019.
AMORIM, Delfim. Arquitetura e construção. Página de Arquitetura nº 70. Folha da manhã, Recife, 27 Jan, 1957.
AMORIM, Luiz. Arquitetura-Pernambuco In: Pernambuco 5 décadas de Arte. Coord. André Rosemberg. Recife: Quadro Publicidade e Design Ltda., 2003. 224p. pp.59-125.
______. Delfim Amorim. Construtor de uma linguagem –síntese. AU Documento, São Paulo; nº 24. jun.jul./89; p.:97.
______. Escola do Recife: três paradigmas do objeto arquitetônico e seus paradoxos. São Paulo: Vitruvius, 2001. Disponível em: Acesso em: 06 Outubro de 2022.
______. Modernismo recifense: uma escola de arquitetura, três paradigmas e alguns paradoxos. Em rede http://www.vitruvius.com.br/arquitextos/arq012/bases/ 03text.asp. Acesso em 18 de fevereiro de 2004.
BENEVOLO, Leonardo. História da Arquitetura Moderna. 1ª ed. São Paulo: Perspectiva, 1998.
BRUAND, Yves. Arquitetura contemporânea no Brasil. 1ª ed. São Paulo: Perspectiva, 1981.
CARLUCCI, Marcelo. As casas de Lucio Costa. 2005. Dissertação (Mestrado em Tecnologia do Ambiente Construído) - Escola de Engenharia de São Carlos, Universidade de São Paulo, São Carlos, p. 236. 2005.
FILHO, Nestor Goulart Reis. Quadro da arquitetura no Brasil. 13ª ed. São Paulo: Editora Perspectivas, 2019.
GONDIM, Djanira Oiticica, et al. Delfim Amorim Arquiteto. 2ª ed. Recife: Institutos de Arquitetos do Brasil/Departamento de Pernambuco, out. 1991.
GOODWIN, P. L. Brazil Builds. Architecture. New and Old. 1652-1942. New York, 1943.
HOLANDA, Armando de. Roteiro para Construir no Nordeste. 3ª ed. Brasília: CEPE, Família Armando de Holanda Cavalcanti, 2018.
MINDLIN, Henrique. E. Arquitetura Moderna no Brasil. 2ª edição; tradução Paulo Pedreira; Rio de Janeiro: Aeroplano Editora /IPHAN, 2000.286 p.
NASLAVSKY, Guilah. Arquitetura Moderna no Recife 1949-1972. Recife: Prefeitura do Recife, 2012.
______. Arquitetura Moderna em Pernambuco entre 1945-1970: Uma produção com Identidade Regional? In: 5° seminário DOCOMOMO Brasil, 2003, São Carlos. 5º Seminário Docomomo Brasil, 2003.
PIÑON, Helio. El sentido de la arquitectura moderna. Barcelona: Ediciones UPC.1997.
ROWE, Colin. Manierismo y Arquitectura Moderna y otros ensayos. Barcelona: Gustavo Gili. 1ª. edición.1978.
SEWAGA, Hugo. Arquitetura no Brasil: 1900-1990. 3ª ed. São Paulo: EDUSP, 2014.
SILVA, Geraldo Gomes da. Delfim Amorim Arquiteto. Recife: Instituto dos Arquitetos do Brasil/Departamento Pernambuco (IAB-PE), 1981.
SILVA, Geraldo Gomes da. Engenho e arquitetura. 1ª ed. Recife: Fundação Gilberto Freyre, 1998.
TELLES, Augusto; SILVA, Geraldo Gomes da; ROCHA-PEIXOTO, Gustavo; et al. Arquitetura na Formação do Brasil. 6ª ed. Brasília: UNESCO, 2008.
VERÍSSIMO, Francisco Salvador; BITTAR, William Seba Mallmann. 500 anos da casa do Brasil: Transformações da arquitetura e utilização do espaço de moradia. 2ª ed. Rio de Janeiro: Ediouro, 1999.
Downloads
Published
How to Cite
Issue
Section
License
Copyright (c) 2023 Architecture and Place Journal

This work is licensed under a Creative Commons Attribution-NonCommercial-NoDerivatives 4.0 International License.
Authors who publish in this journal agree to the following terms:
1. Authors retain the copyright and grant the journal the right of first publication, with the article simultaneously licensed under the Creative Commons Attribution License BY NC ND, which allows the sharing of article with acknowledgment of authorship and initial publication in this journal;
2. Authors are authorized to take additional contracts separately, for non-exclusive distribution of version of the article published in this journal (e.g. publish in institutional repository or as a book chapter), with acknowledgment of authorship and initial publication in this journal;
3. Authors are allowed and encouraged to publish and distribute their research work online (e.g. in institutional repositories or on their personal page) once the editorial process has been completed, as this can generate productive changes, as well as increase the impact and the citation of published article (See The Effect of Open Access);
4. It is not recommended to publish and distribute the article before its publication, as this may interfere with its blind peer review.




