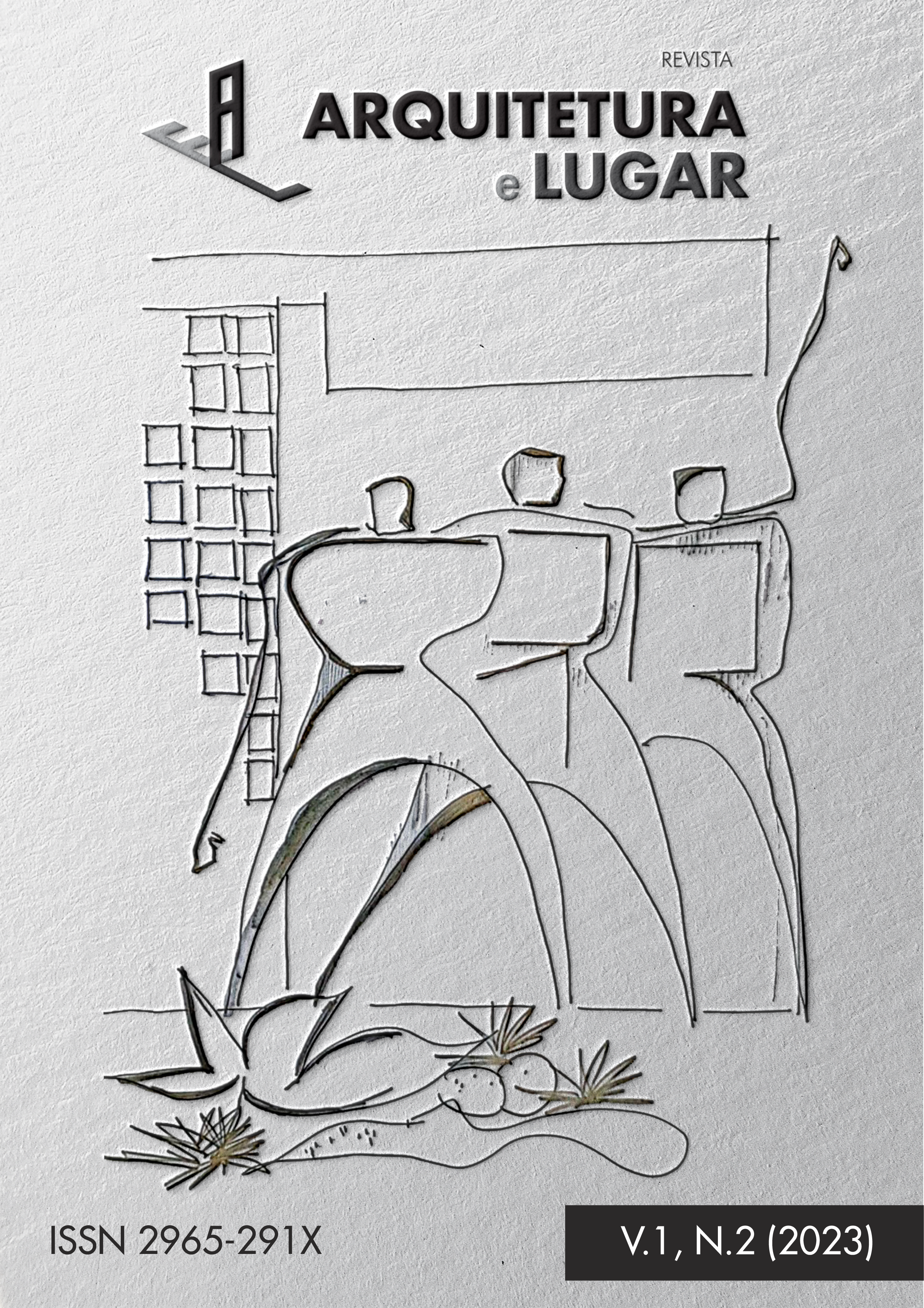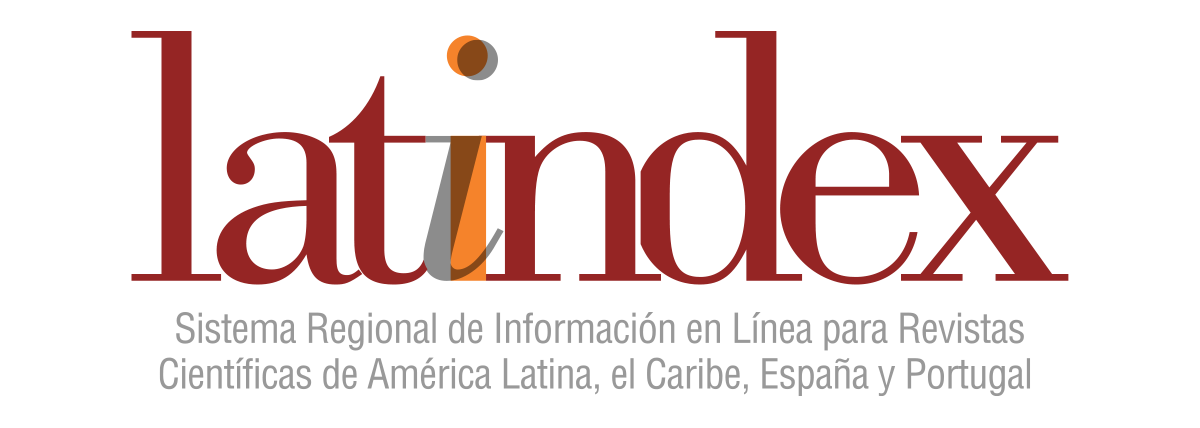THE ROLE OF THE CROQUIS IN THE DESIGN PROCESS OF ACÁCIO GIL BORSOI
Abstract
The article aims to observe the role of sketches in the project process of the architect Acácio Gil Borsoi, after the analysis of five of his works, which adopted as language, the projective principles of Modern Architecture. The text intends to reflect on the importance of sketches in the development of the project, making clear, through these sketches, what arouses interest to the professional when designing. In the research that was developed, we analyzed the residence Lisanel de Melo Motta (Recife, 1953), the Santo Antônio Building (Recife, 1963), the Court of Justice of Piauí (Teresina, 1972), the Fábrica Bombril Nordeste S/A (Abreu e Lima, 1982) and the Legislative Assembly of Piauí (Teresina, 1972), due to having a wealth of designs made by the architect, that contribute to the revaluation and rescue of the concept sketch, as an instrument of knowledge and learning, analyzing and disseminating this instrument, paving the way for the debate about its importance. Therefore, the article is justified by its academic relevance, because it can contribute to the development of new works, serving as a bibliographic reference on this important character and his work, which have not yet been deeply explored in this aspect.
Downloads
References
Acácio Gil Borsoi. Em rede: http://acaciogilborsoi.com.br/ Acesso em 11 de março de 2022.
AFONSO, Alcília. Modernidade arquitetônica tropical: patrimônio arquitetônico moderno recifense e sua influência no nordeste brasileiro / 1. ed. Camaragibe, PE: Ed. da Autora,2022.
AFONSO, Alcília. Arquiteturas do sol: resgate da modernidade no nordeste brasileiro / Teresina: EDUFPI, 2020.
AFONSO, Alcilia. Fábrica da Bombril Nordeste. Abreu e Lima. Pernambuco. In Arquiteturas do sol: resgate da modernidade no nordeste brasileiro - Teresina: EDUFPI, 2020.
AFONSO, A. Notas sobre métodos para a pesquisa arquitetônica patrimonial. Revista Projetar. Projeto e percepção do ambiente. Natal: Editora da UFRN. V.4 Nº3. 2019.
AFONSO, Alcília. Modernidade no norte nordeste brasileiro. O diálogo entre arquitetura, tectônica e lugar. Teresina: EDUFPI, 2017.
AFONSO, Alcilia.; NEGREIROS, Ana Rosa.Documentos da Arquitetura Moderna no Piauí. Teresina: EDUFPI, Gráfica Halley.2010.
AFONSO, Alcilia. A adoção de uma metodologia de ensino para projetos arquitetônicos. Arquitetura Revista. Unisinos v. 9, n. 2. 2013. Em rede http://revistas.unisinos.br/in dex.php/arquitetura/article/ view/arq.2013.92.05. 7.
AFONSO, Alcília. La consolidación de la arquitectura moderna en Recife en los años 50. Barcelona: tese doutoral apresentada para o departamento de projetos arquitetônicos da ETSAB/ UPC. 2006.
AMARAL, Izabel. Mil e uma utilidades: a fábrica da Bombril em Pernambuco. O sofrimento do edifício e o processo caboclo de industrialização. In Anais do IV SEMINÁRIO DOCOMOMO-BRASIL: A industrialização brasileira e os novos técnicos construtivos. Viçosa e Cataguases, 2001.
AMARAL, Izabel. Um olhar sobre a obra de Acácio Gil Borsoi obras e projetos residenciais 1953- 1970. Dissertação de Mestrado. Universidade Federal do Rio Grande do Norte. 2004.
BILDA, Z; GERO, J. S.; PURCELL, T. To sketch or not sketch? That is the question. Design Studies, v. 27, n. 5, 2006
BORSOI, Marco Antônio e WOLF, José. Documento: Acácio Gil Borsoi. Revista Arquitetura e Urbanismo, 84. p: 35-41.
BORSOI, Acácio Gil. Arquitetura como manifesto. Recife, Gráfica Santa Marta, 2006.
Bruand, Yves. Arquitetura Contemporânea no Brasil. São Paulo: ed. Perspectiva.1981
CALDAS e DINIZ CALDAS, R e MOREIRA, F. Arquitetura Industrial: técnica, detalhe e significância. IN http://cadernos.proarq.fau.ufrj.br/pt/paginas/edicao/18. Cadernos. UFRJ. Proarq. No.18. 2012
CARRANZA, Ricardo; CARRANZA, Edite Galote. A linguagem de concepção: o croqui. 5% arquitetura+arte, v. 04, p. 01-02, 2005.
CASTELLS, Eduardo. Traços e palavras: sobre o processo projetual em Arquitetura. Coleção: Urbanismo e Arquitetura da Cidade. Editora: Edufsc.2012
COSTA, L (1902-1998). Considerações sobre arte contemporânea (1940). In: Lúcio Costa, Registro de uma vivência. São Paulo: Empresa das Artes, 1995. 608p.il.
FISH, J.; SCRIVENER, S. Amplifying the mind’s eye: sketching and visual Cognition. Leonardo, v. 23, n. 1, p. 117-123, 1990.2.
FLORIO, W. Croquis de concepção no processo de projeto em Arquitetura. Exacta, São Paulo, v. 8, n. 3, 2010
FLORIO, W; LIMA, A.G.G.; PERRONE, R.A.C. Os croquis e os processos de projeto de Arquitetura. In: Anais do I fórum de debates FAU Mackenzie. São Paulo: Faculdade de Arquitetura e Urbanismo Mackenzie, 2005
GOUVEIA, Anna Paula Silva. O croqui do arquiteto e o ensino de desenho. São Paulo, 1998. Tese de doutorado – Faculdade de Arquitetura e Urbanismo FAUUSP, Universidade de São Paulo
KOWALTOWSKI, D. C. C. K. et al. Reflexão sobre metodologias de projeto arquitetônico. Ambiente Construído, Porto Alegre, v. 6, n. 2, 2006.
LANG, J. T. Design for human behavior: architecture and behavioral sciences. Pennsylvania: Dowden, Hutchinsos & Ross, Inc., 1974.
LE CORBUSIER, Le. Por uma arquitetura. São Paulo: Perspectiva, 2000.
LOS, Sérgio. Prefácio In: MASSIORINI, Manfredo. Ver pelo desenho. São Paulo: Martins Fontes, s/d, p. 10. 21.
MAHFUZ, Edson. O sentido da arquitetura moderna brasileira. Arquitextos, São Paulo, ano 02, n. 020.01, Vitruvius, jan. 2002
MACIEL, C. A.; Villa Savoye: arquitetura e manifesto. [2002]. 6p. Disponível em: http://www.vitruvius.com.br /revistas/read/arquitextos/ 02.024/785 Acesso em: 11 de março de 2022.
MOLINA, Juan José Gómez (Coord.) Las lecciones del dibujo. Madri: Cátedra, 2003
MONTANER, J. As formas do século XX. Barcelona: Gustavo Gili, 2002 8.
NASLAVSKY, Guilah. Arquitetura moderna em Pernambuco, 1951 -1972: as contribuições de Acácio Gil Borsoi e Delfim Fernandes Amorim. Tese de Doutorado. São Paulo : Faculdade de Arquitetura e Urbanismo, Universidade de São Paulo, 2004 .
OLIVEIRA, G. Os croquis no processo projetivo. Uma análise das representações gráficas de projetos de Acácio Gil Borsoi. Campina Grande: UFCG. 2022.
PIÑÓN, H. 2006. Teoria do projeto. Porto Alegre, Livraria do Arquiteto, 227 p.48
SIMON, H. The sciences of the artificial. First. Edition 1969. 3rd. ed. Massachusetts: MIT Press, 1996.SMITH, Kendra Schank. Architect’s Drawings: A Selection of Sketches By World Famous Architects Through History. Oxford: Architectural Press, 2005
RUSKIN, John. A Lâmpada da Memória/ Lucia Bressan Pinheiro; revisão Beatriz e Gladys Mugayar Kühl. Cotia-SP: Ateliê Editorial, 85p. 2008
Vitruvius: Ten Books on Architecture, translated by Ingrid D. Rowland, with commentary by others; Cambridge University Press, 1999.
Downloads
Published
Versions
- May 19, 2023 (2)
- May 1, 2023 (1)
How to Cite
Section
License
Copyright (c) 2023 Architecture and Place Journal

This work is licensed under a Creative Commons Attribution-NonCommercial-NoDerivatives 4.0 International License.
Authors who publish in this journal agree to the following terms:
1. Authors retain the copyright and grant the journal the right of first publication, with the article simultaneously licensed under the Creative Commons Attribution License BY NC ND, which allows the sharing of article with acknowledgment of authorship and initial publication in this journal;
2. Authors are authorized to take additional contracts separately, for non-exclusive distribution of version of the article published in this journal (e.g. publish in institutional repository or as a book chapter), with acknowledgment of authorship and initial publication in this journal;
3. Authors are allowed and encouraged to publish and distribute their research work online (e.g. in institutional repositories or on their personal page) once the editorial process has been completed, as this can generate productive changes, as well as increase the impact and the citation of published article (See The Effect of Open Access);
4. It is not recommended to publish and distribute the article before its publication, as this may interfere with its blind peer review.


